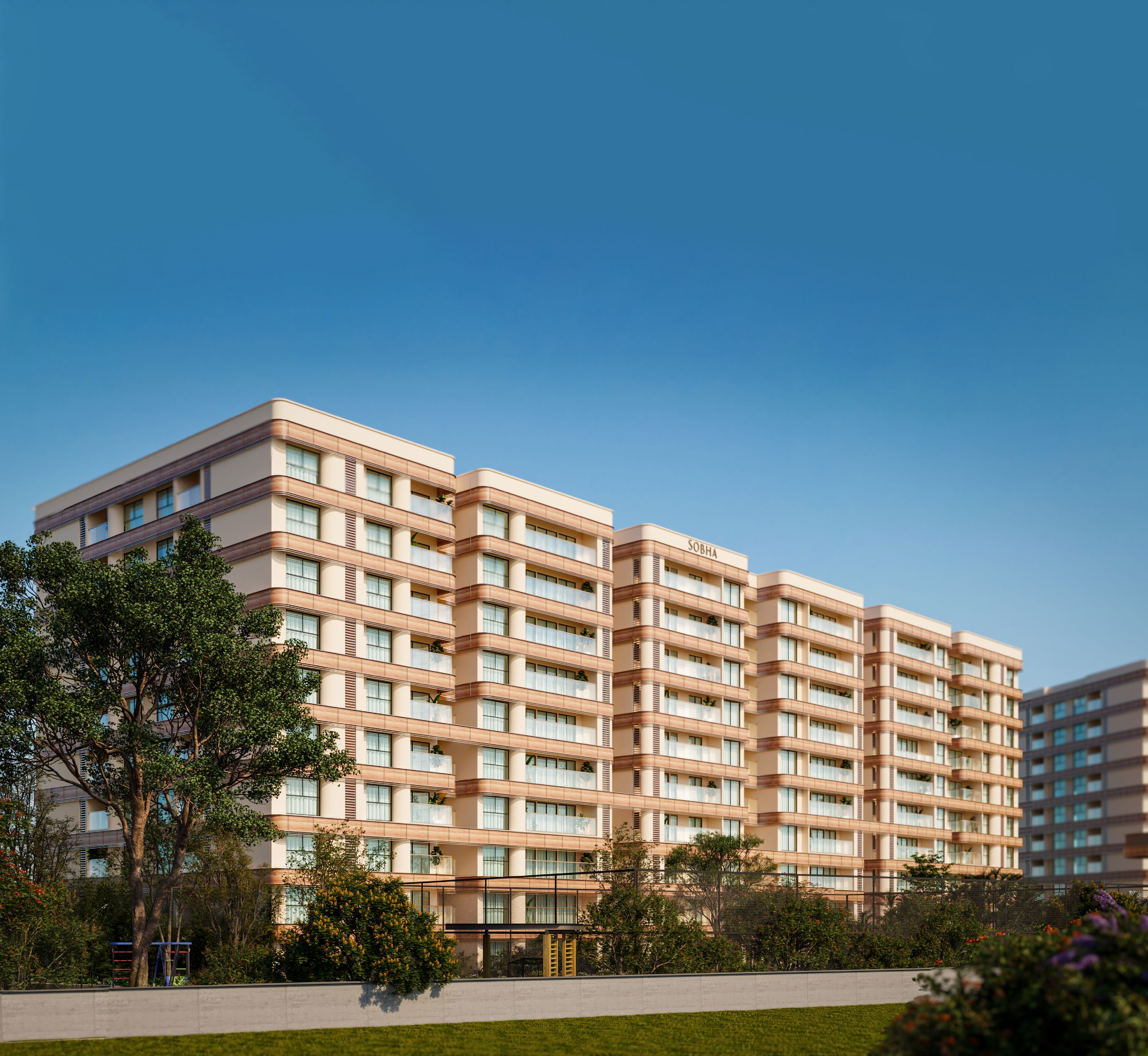
Sobha Magnus – 3 & 4 BHK Luxury Apartments in Kothnur, Bannerghatta Road, South Bangalore
Prestigious residences just 600 m from metro, blending luxury and superior connectivity.
₹16350.00
🏢 Sobha Magnus — Project Overview
Developer: Sobha Limited
RERA No.: PRM/KA/RERA/1251/310/PR/131025/008160
Location: Kothanur, off Bannerghatta Road, Bengaluru South
Scheduled Completion: May 2030
1. Project Introduction
Sobha Magnus is a premium residential enclave by Sobha Limited, designed to redefine luxury living in South Bengaluru. Spread across 5.85 acres, the development comprises five elegant towers with thoughtfully designed 2, 3, and 4 BHK residences.
Each home is a testament to Sobha’s uncompromising construction standards, offering a perfect balance of architecture, functionality, and lifestyle. With its prime location off Bannerghatta Road, Sobha Magnus promises superior connectivity, refined design, and long-term value appreciation — making it ideal for both homeowners and investors.
2. Location Advantage
Nestled in Kothanur, off Bannerghatta Road, Sobha Magnus enjoys excellent access to major business corridors, educational hubs, and lifestyle destinations. The upcoming Pink Line of Namma Metro (expected by Dec 2026) will connect this zone directly to Central and North Bengaluru, further enhancing its accessibility and investment appeal.
Key Nearby Landmarks:
Category | Nearby Destinations |
|---|---|
IT Parks | Kalyani Magnum, IBC Knowledge Park, Salarpuria Infinity |
Education | IIM Bangalore, Christ University, Sherwood High, BGS NPS |
Healthcare | Fortis Hospital, Apollo AyurVAID, Jayadeva Hospital |
Leisure & Retail | Vega City Mall, Royal Meenakshi Mall, Nexus Mall, Bannerghatta National Park |
With a rare combination of peaceful surroundings and superb connectivity, Sobha Magnus is positioned to become a landmark community in the South Bengaluru growth corridor.
3. Project Configuration
Parameter | Details |
|---|---|
Land Area | 5.85 Acres |
Total Units | 294 Residences |
Structure | 5 Towers — 2 Basements + Ground + 9 Floors (2B+G+9) |
Clubhouse | Dedicated G+1 Clubhouse |
Architect | Geetha K. Nair |
Structural Engineer | Mr. Srinivas Sathyanarayan (Sobha D&E – Structures Dept.) |
4. Apartment Types & Sizes
Unit Type | Super Built-up Area (sq. ft.) | Carpet Area (sq. ft.) |
|---|---|---|
4 BHK | 2,577.76 | 1,771.43 |
3 BHK Grande | 2,088 – 2,090 | 1,464.33 |
3 BHK Luxe | 1,856 – 1,859 | 1,256.80 |
2 BHK | 1,249.71 | 823.66 |
Each apartment is intelligently planned with optimal natural light, cross-ventilation, and space utilization. Superior materials, elegant finishes, and meticulous detailing make every residence a reflection of Sobha’s benchmark quality.
5. Amenities & Lifestyle
Sobha Magnus has been designed as a holistic community that blends recreation, wellness, and sustainability. Residents can enjoy a wide range of indoor and outdoor amenities thoughtfully distributed across the landscape.
Recreational & Lifestyle Features
Clubhouse (G+1) with multipurpose hall & indoor activities
Swimming pool & kids’ pool
Jogging / cycling track
Amphitheatre & event lawn
Multi-sport court & skating rink
Reflexology garden & canopy grove
Pet park & seniors’ pavilion
Children’s play area
School bus bay and dedicated pick-up/drop zones
Essential Infrastructure
2 Basement-level covered car parks
285 KLD Sewage Treatment Plant (STP)
Organic Waste Converter (OWC)
DG backup (1 kW for each apartment)
Transformer yards, water tanks, pump rooms
24/7 security cabin & CCTV monitoring
These curated amenities support a modern, eco-conscious lifestyle — balancing privacy, recreation, and community engagement.
6. Pricing Snapshot
Indicative Price (as per RERA submission)
For reference, a 3 BHK Grande unit of 2,090 sq.ft. is valued as follows:
Component | Amount (₹) |
|---|---|
Basic Value | 3.42 Cr |
GST (5%) | 0.17 Cr |
Deposits & Charges | 0.04 Cr |
Total (Excl. Regn.) | ≈ ₹3.63 Cr |
Note: Prices are subject to change based on floor, view, and current phase of release. Please verify with the Sobha sales team.
7. Legal & Regulatory Status
Sobha Magnus is a RERA-registered and fully approved project, ensuring complete transparency and buyer protection.
Parameter | Details |
|---|---|
RERA No. | PRM/KA/RERA/1251/310/PR/131025/008160 |
Planning Authority | Bangalore Development Authority (BDA) |
Land Ownership | Freehold land owned by Sobha Limited |
Development Approval | Work Order No. BDA/TPM/DLP-11/2024-25/2420/2024-25 (26/12/2024) |
Defect Liability | 5 years from Occupancy Certificate |
Completion Date | 31 May 2030 |
All payments from allottees are made only through the official RERA-designated account, ensuring compliance and financial safety.
8. Why Invest in Sobha Magnus
✅ Prime Location: Off Bannerghatta Road with upcoming metro access
✅ Brand Trust: Delivered by Sobha Limited, India’s most admired real estate brand
✅ Superior Build Quality: In-house construction ensuring precision and longevity
✅ Limited Inventory: Only 294 homes across 5 towers – low density, high exclusivity
✅ Sustainable Living: STP, OWC, and energy-efficient design integrated from inception
✅ Strong Appreciation Potential: Strategic land value, proximity to IT corridors
9. Conclusion
Sobha Magnus represents the evolution of urban luxury — where meticulous engineering meets refined lifestyle design. Every square foot reflects Sobha’s commitment to quality, transparency, and enduring value.
For discerning homebuyers and investors seeking an address that delivers both prestige and performance, Magnum Opus truly lives up to its name.
Developer: Sobha Limited
Corporate Office: Sobha Limited, Sarjapur – Marathahalli Outer Ring Road, Bengaluru
RERA Portal: https://rera.karnataka.gov.in
Land Area: 5.85 acres
Total Units: 294 luxury apartments
Proximity: 600 m to nearest metro station
Configuration: 3 BHK & 4 BHK apartments
RERA Registration No: PRM/KA/RERA/1251/310/PR/131025/008160
View on Karnataka RERA Website
